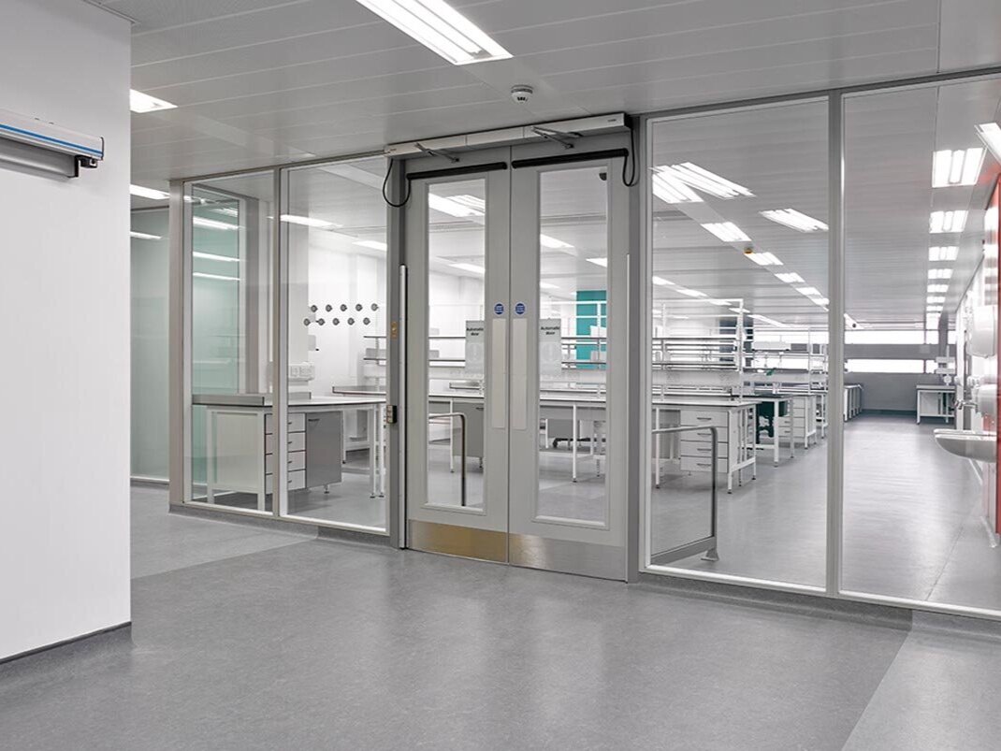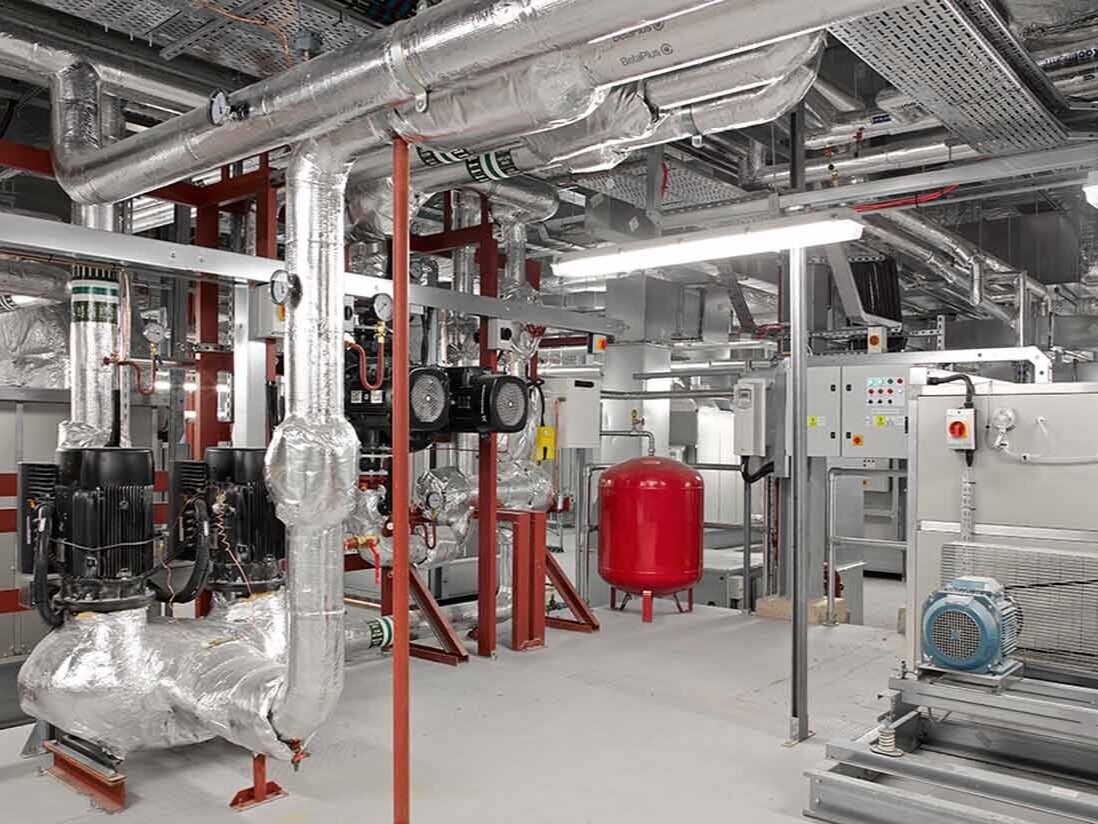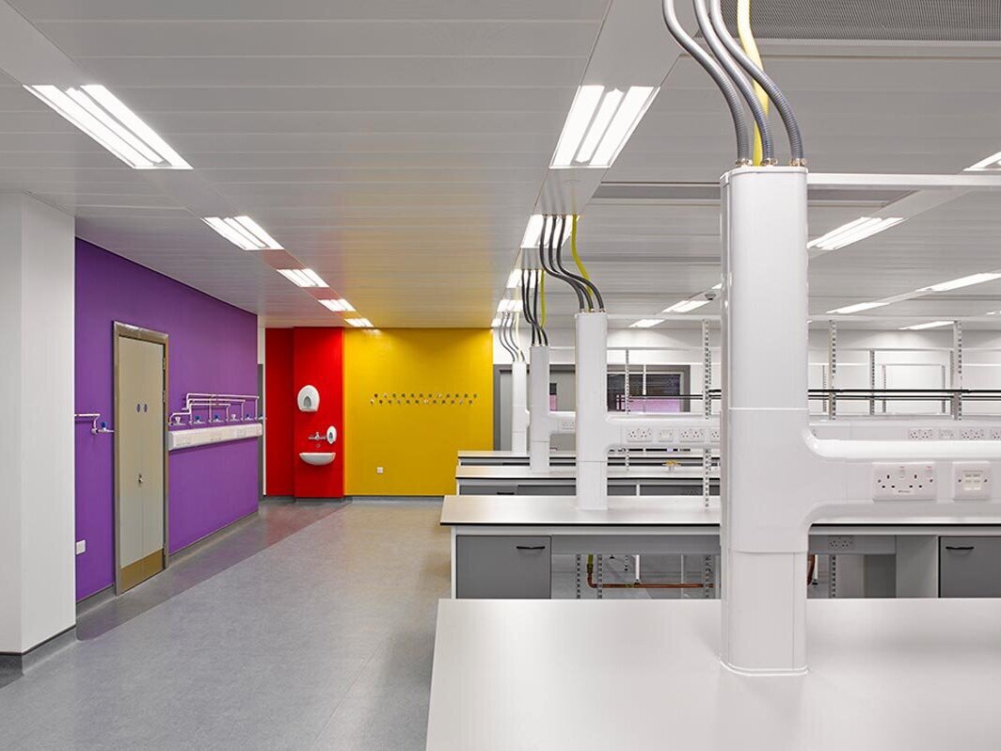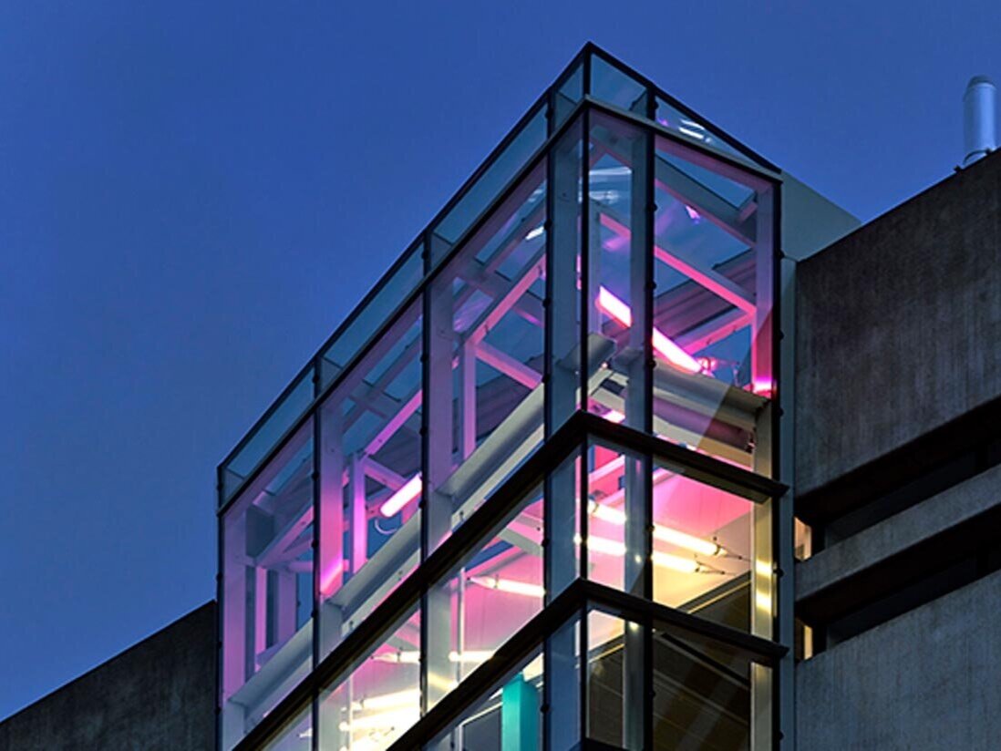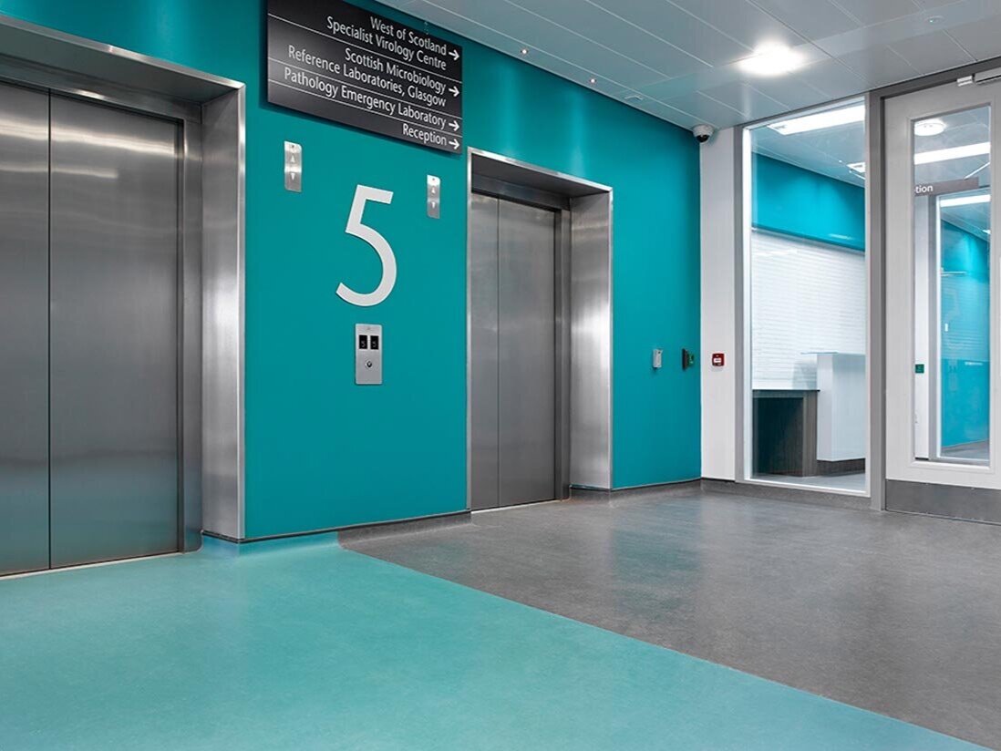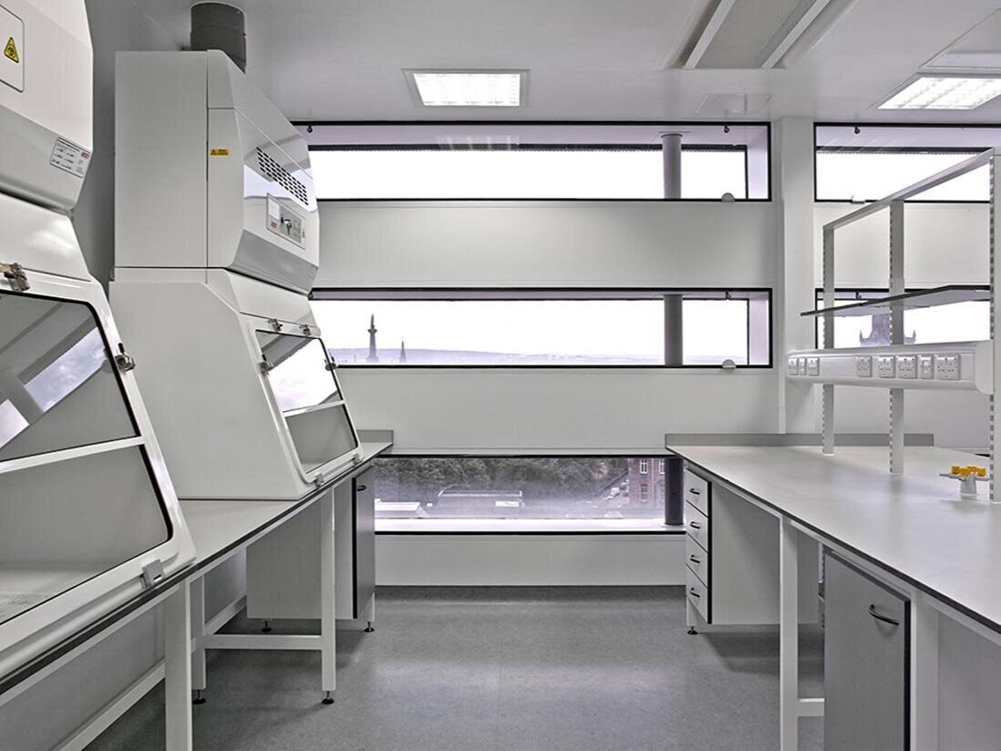New Lister Building, Glasgow Royal Infirmary
Client: NHS Greater Glasgow & Clyde
Location: Glasgow
Value: £14M
Status: Complete
The New Lister Building forms part of the Queen Elizabeth Building dating back to the 1980’s and has been created through the refurbishment of the original University Tower Block. The project involved the complete refurbishment of five floors of accommodation to create over 12,500m2 of laboratory and teaching space as well as a new rooftop plant room. Accommodation comprises various individual containment level 2 (CL2) laboratories, a CL3 laboratory suite, lecture theatre, offices and staff welfare facilities. Services installed included fume extraction systems serving safety cabinets and fume cupboards, laboratory gas installations, active chilled beams, steam / MTHW plate heat exchangers, an air cooled chiller, MTHW / CHW distribution systems, AHU Plant and all associated controls.
Electrical systems designed and installed included two new 1500kVA generators, 630 amp rising bus-bas, power distribution, networked self-test emergency lighting, lighting, extensive door access controls integrated with the existing site, fire alarm with link to remote off-site monitoring. The project was particularly challenging as the works were undertaken adjacent to live and occupied departments and directly above out-patient clinics that remained operational throughout the project.

