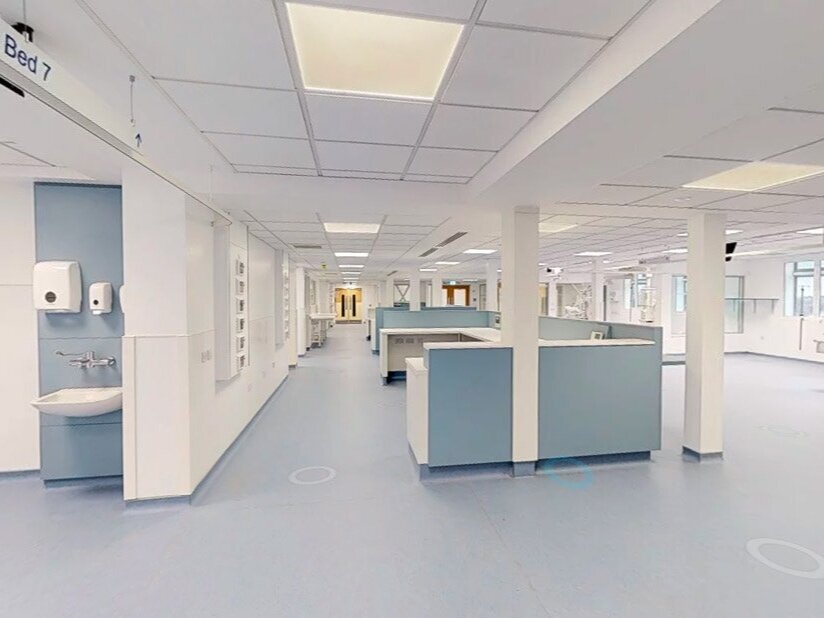New ICU Facility, Royal Alexandra Hospital
Client: NHS Greater Glasgow & Clyde
Location: Paisley
Value: £3.5M
Status: Complete
We were appointed by Kier Construction to carry out full M+E design works for the new ICU facility at Paisley Royal Alexandra Hospital, located on the third floor of the four-storey ward block. The facility was being created to replace the existing ICU located above the Accident and Emergency Department. From the outset we were active participants in the collaborative working group which comprised the client, contractor and wider design team, helping to overcome technical and logistical challenges from feasibility study through to project handover.
The main design challenge that had to be overcome was how to provide current Scottish Health Technical Memorandums (SHTM) compliant ventilation into a lightweight CLASP structure that was not sufficient to take the weight of new plant on the roof of the existing building. With all M+E services provided in-house, the client received a coordinated and seamless engineering service.

